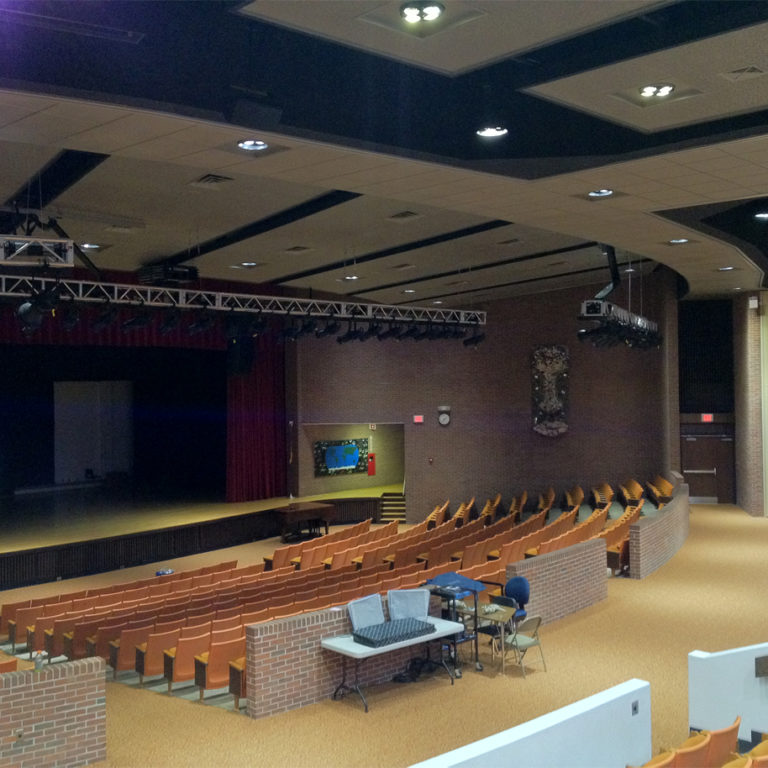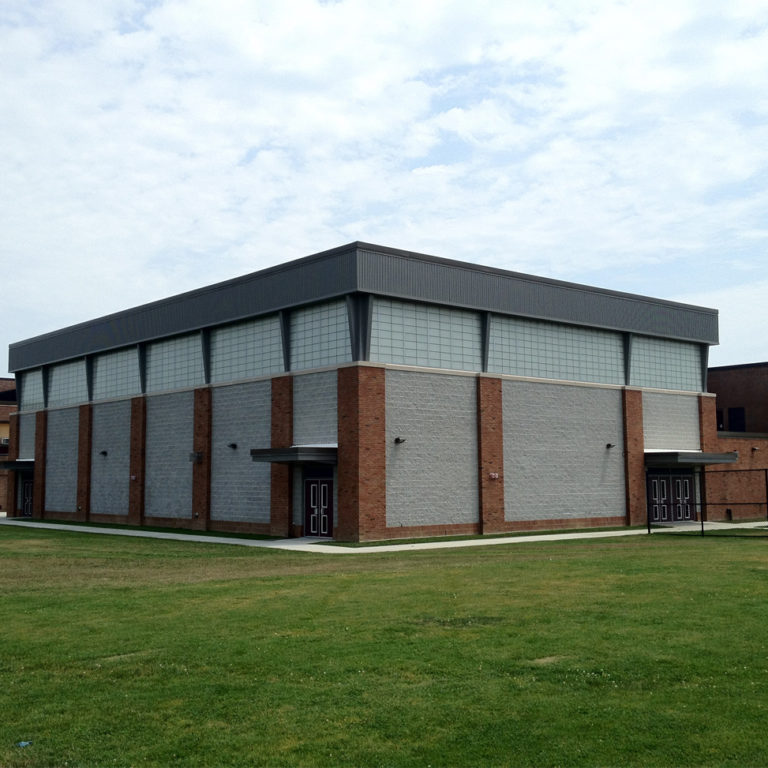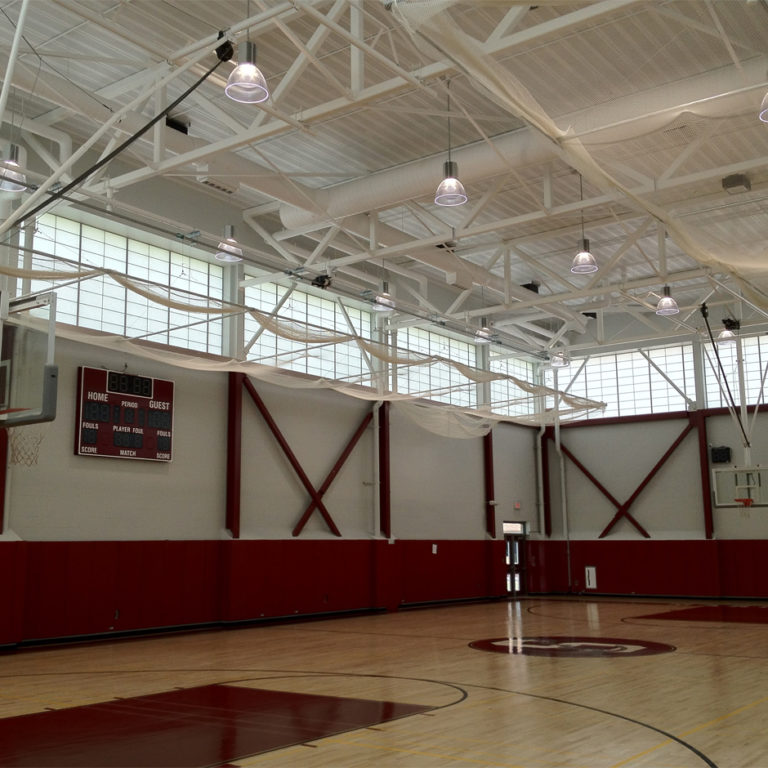This two-year engagement encompassed four major LEED-level projects that were often worked on simultaneously. Specialty work included the renovation of three playing fields and the installation of a saltwater touch tank on the second floor of the new science building.
Southampton UFSD
Northridge Know-How
Project Overview
The projects included:
• Science Building: This 10,500 square foot, two-story addition accommodates a marine biology lab and classrooms and features an attached greenhouse.
• Auditorium: Various renovations were made to the existing space.
• Gymnasium: A 12,500 square foot standalone structure.
• Locker Room: A dedicated-use building attached to the school.
• Science Building: This 10,500 square foot, two-story addition accommodates a marine biology lab and classrooms and features an attached greenhouse.
• Auditorium: Various renovations were made to the existing space.
• Gymnasium: A 12,500 square foot standalone structure.
• Locker Room: A dedicated-use building attached to the school.
Project Stats
PROJECT DELIVERY
General Contractor
LOCATION
141 Narrow Lane, Southampton, NY
ARCHITECT
BBS Architects - Patchogue, NY


